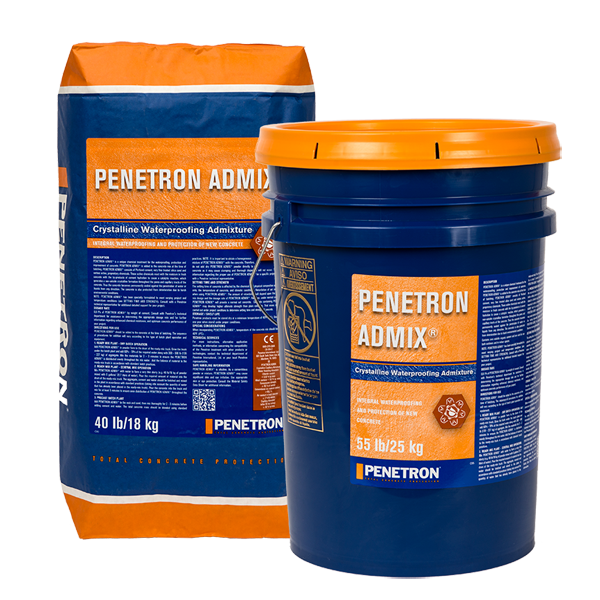Description
This 13-floor office tower, with 978 m2 (10,527 square feet) floor plans, has a total project area of 42,790 m2 (460,590 square feet) and features five levels of underground parking (667 parking spaces) and a retail area of boutiques and restaurants on the ground floor.
Products Used
PENETRON ADMIX was added directly to the concrete at the time of batching and used in the foundation slab and in key retaining walls of the five floors of the underground parking garage. Over 2,000 m3 (2,620 cubic yards) of concrete was treated with PENETRON ADMIX.
Related Media Releases
May 1, 2017


