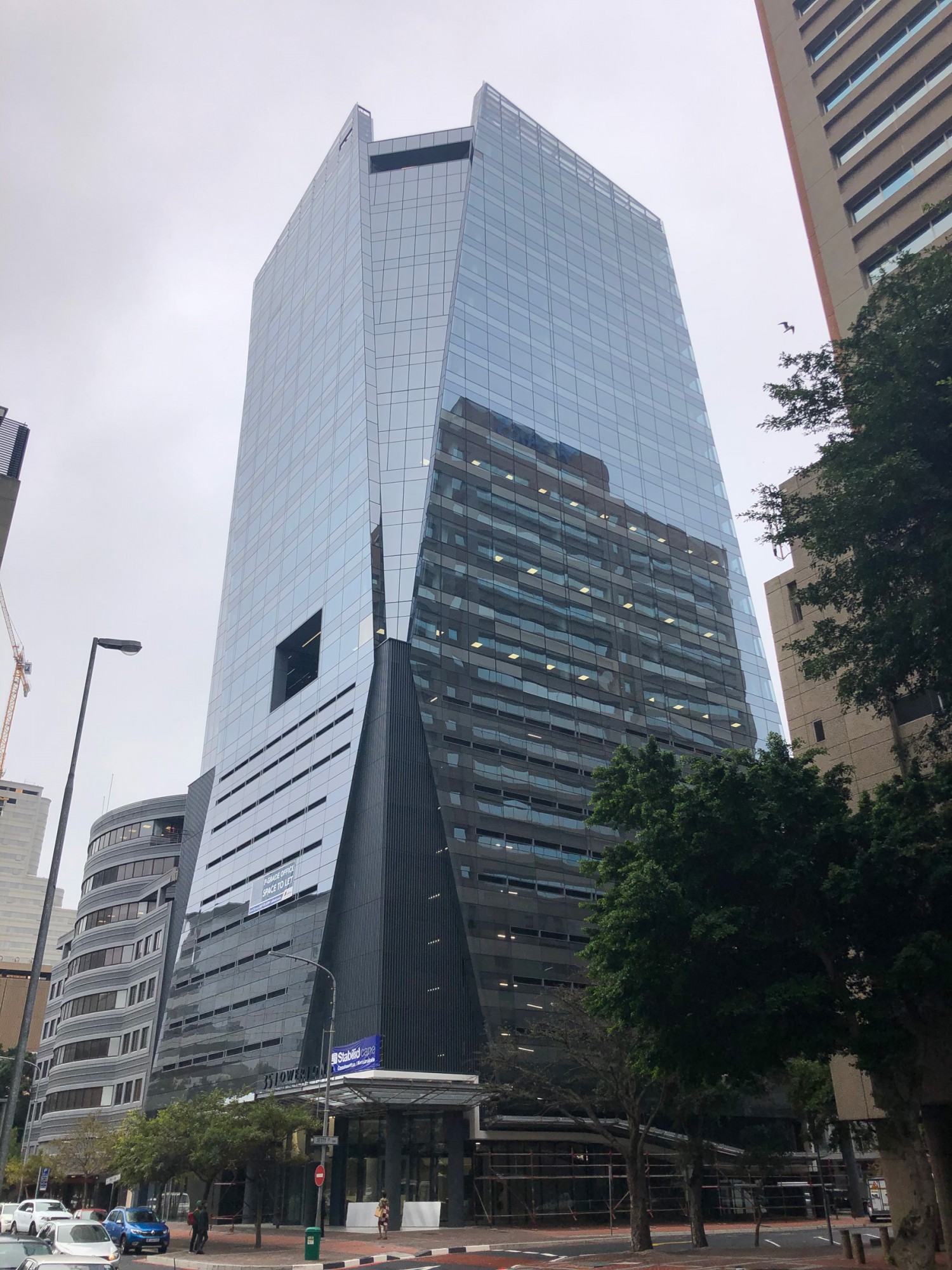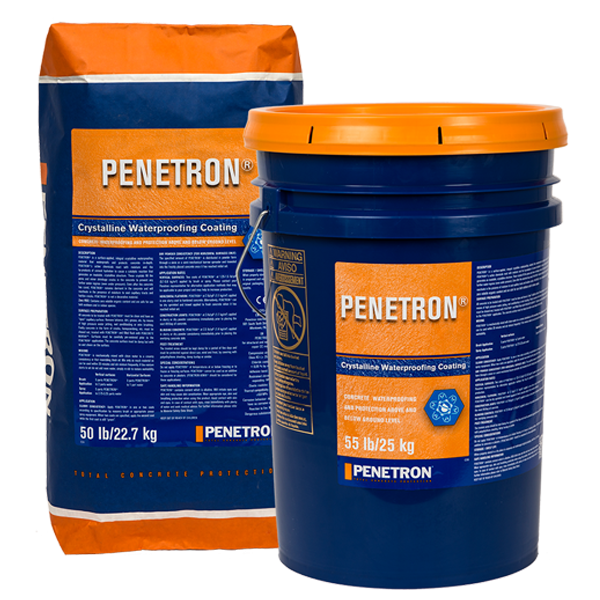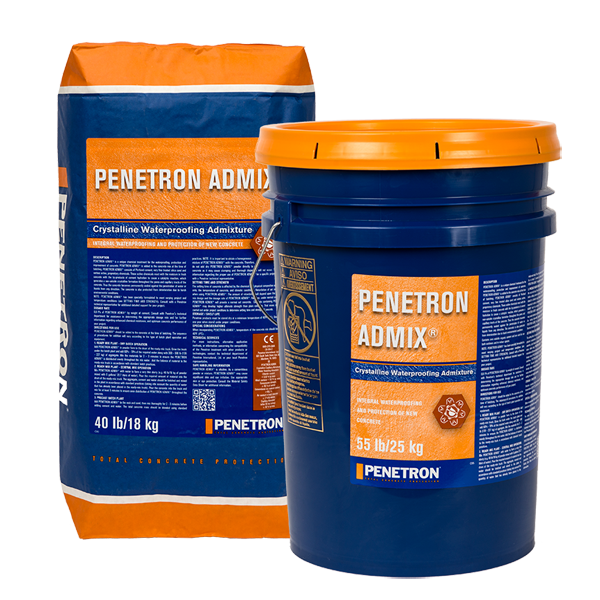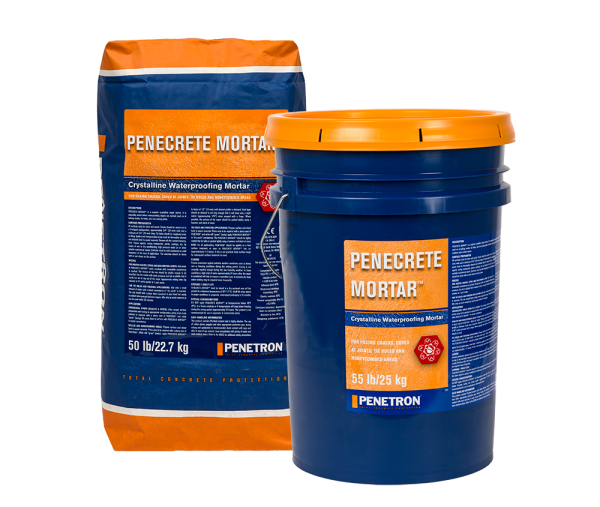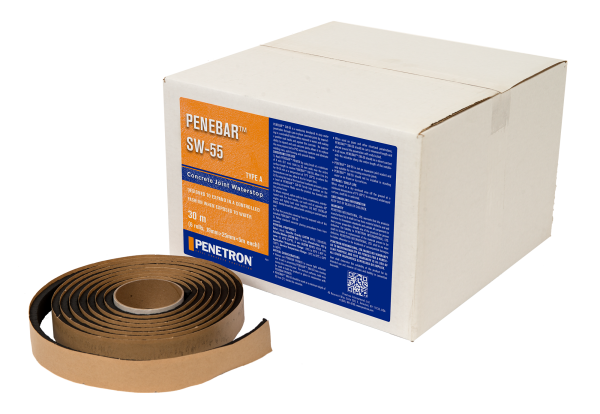Description
The elegant, 86 m (282 feet) tall 35 Lower Long building was designed by dhk Architects. The glass-clad, 24-floor tower features 13,470 m2 of offices on 23 floors, 334 m2 of retail space on the ground floor, and two below-grade floors for parking (280 bays).
Products Used
PENETRON was applied topically to the surface of the existing roof slab. PENECRETE MORTAR was also used to plug any holes or penetrations in the slab to ensure a waterproof seal. The Ciolli Brothers, a ready-mix supplier, provided PENETRON ADMIX-treated concrete to construct additional concrete elements required on the roof slab to accommodate various services (i.e. cooling systems, HVAC, etc.). PENEBAR SW-55, a swellable waterstop, was installed along all the construction joints present in these concrete service elements.
Related Media Releases
October 29, 2020

