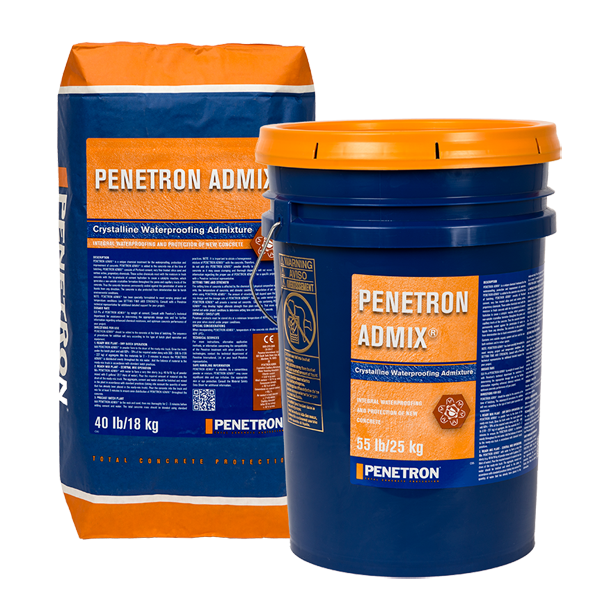Description
Hastings Architecture designed the two-floor mid-century style library. The 25,000 feet2 project also includes an attached 2-story parking deck with the majority of spaces located below the building. The interior layout features a large multi-purpose room for community events, a “creative area” for children, a teen room, private study rooms, and seating and study tables throughout the library. The exterior layout adds outside seating, bike racks, and a large public lawn. The installation of solar panels, geothermal heating and cooling, and electric vehicle charging stations is also included as part of the project’s LEED Gold certification effort.
Products Used
Once added to the concrete during the batching phase, the proprietary chemicals in PENETRON ADMIX react to moisture in the concrete to generate a non-soluble crystalline formation in the pores and capillary tracts of the concrete. This formation permanently seals micro-cracks, pores, and capillaries against the penetration of water or liquids from any direction.
Related Media Releases
June 25, 2024





