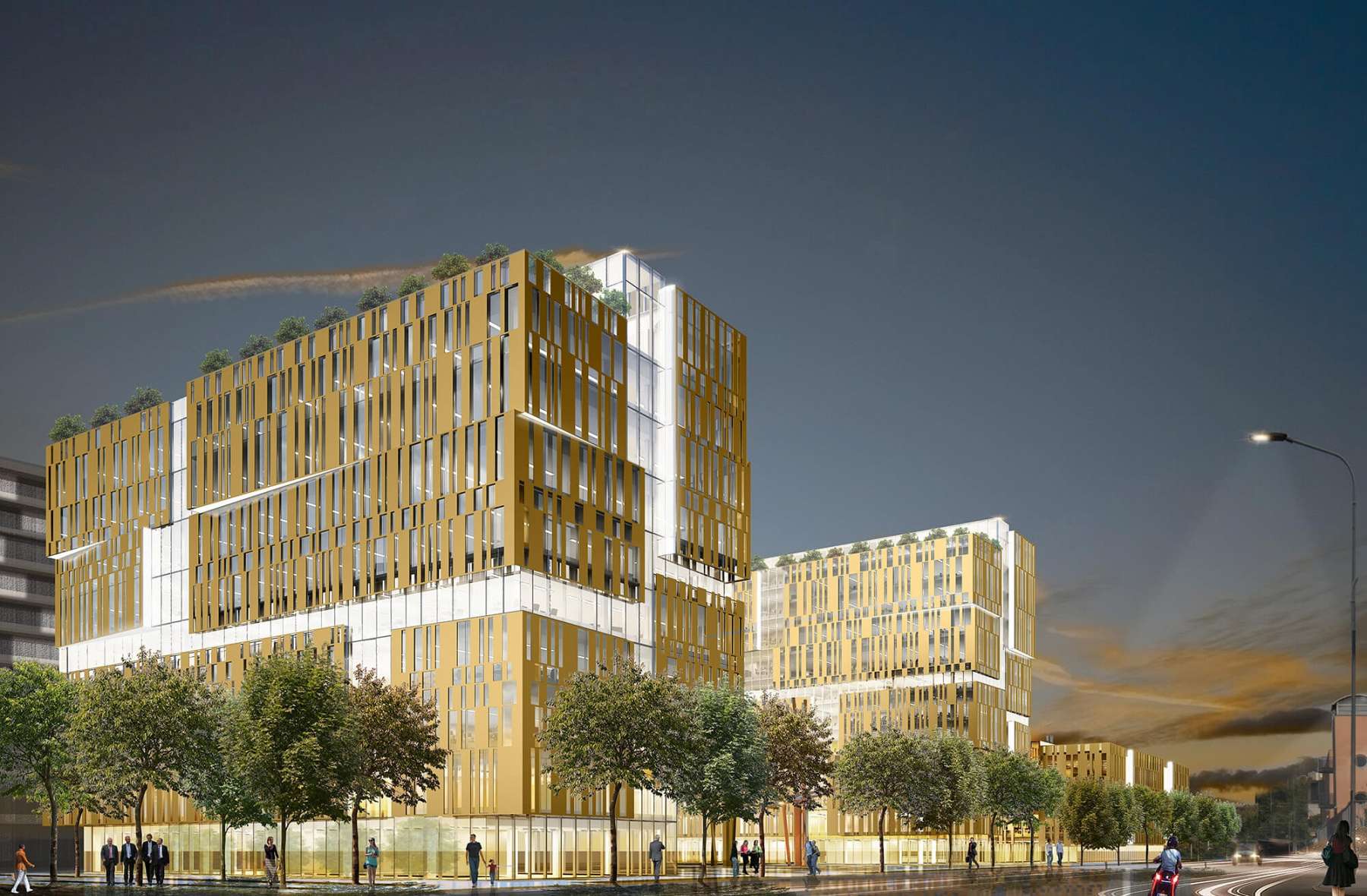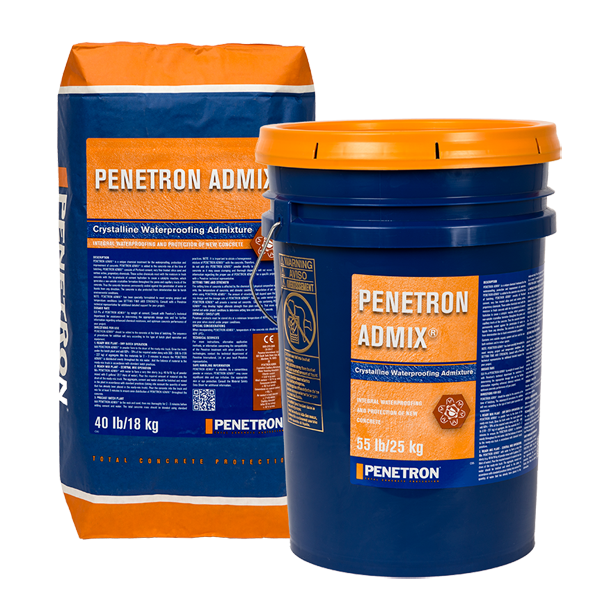Description
The Sign is an innovative office and mixed-use complex designed by Progetto CMR for Beni Stabili. A key focus of the project was the restoration of the foundry into a mixed-use complex (four-floors with a total of 4,200 m2). In addition, there are two office towers (10-floors/9,400 m2 and 12-floors/12,600 m2), for a total area of over 26,000 m2. All three buildings share a curtain wall façade with alternating gold-colored blind panels and glazed surfaces in a visually eye-catching sequence. A significant portion of the former industrial site now hosts a large green area and a 4,000 m2 landscaped public square between the two office towers.
Products Used
PENETRON ADMIX is used to treat the concrete mix – about 85,000 m3 – to completely waterproof the concrete structure; PENEBAR SW waterstop strips are installed along the construction joints and swell when in contact with water to prevent any leakage through construction joints and penetrations; PENECRETE MORTAR is used to seal form-tie holes and repair any honeycombing, leaking penetrations or cracks bigger than 0.5 mm. The Sign complex was designed to achieve LEED Gold certification.
Related Media Releases
September 15, 2020







